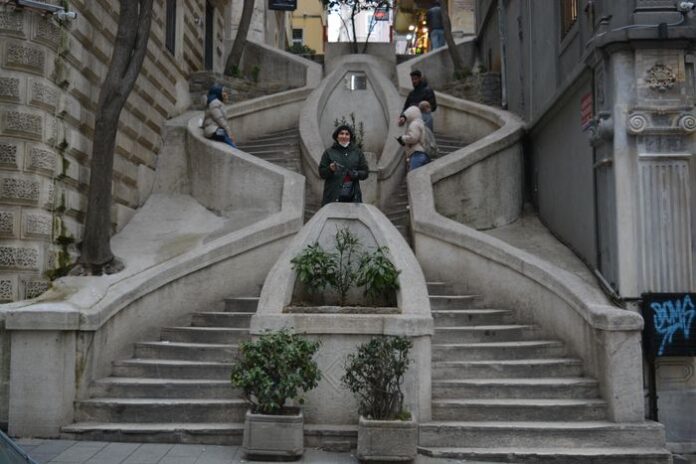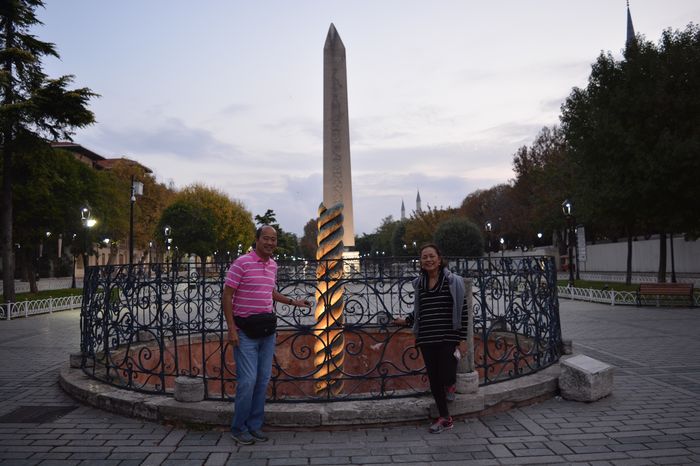Cisterns as a Response to the Decline of Water Supply
During the middle and late Byzantine periods, Constantinople faced a gradual decline in its water supply systems. In response to this, the city saw a rise in the number of cisterns, especially within monastic complexes. Many new cisterns were built, and existing underground chambers were converted into water storage facilities The Use of Spolia in Byzantine Cisterns.
In fact, nearly all churches in Byzantine Constantinople had a cistern either built as part of the original plan or added later by transforming another space, such as a crypt or a basement chamber. These cisterns were essential for collecting and storing rainwater for use by religious communities.
Example The Cistern Below the Church of Pammakaristos
One interesting case is the cistern beneath the naos (main hall) of the Church of Pammakaristos. Although the church is built on top of this chamber, the cistern appears to be older than the current structure. It may have originally been a crypt that had no connection with the church, and it was later converted into a cistern.
The construction style of the cistern is typical of others in the city. It uses spolia—reused architectural materials—including marble and granite columns of various sizes. When the columns were too short, builders placed them on pedestals, and impost blocks were added above the capitals to support the arches Daily Tour Istanbul.
Decorative Features and Other Examples
Several cisterns around the Fethiye Mosque—believed to be connected with the original Pammakaristos Monastery complex—also contain rich architectural details. One cistern to the northeast of the mosque features a variety of decorated elements, such as reliefs of crosses and Christograms carved into the columns.
Other examples include the Bible House Cistern, the Sultan Cistern, and the cistern under Istanbul Lisesi, which all reflect similar religious motifs and construction practices. These decorations not only enhanced the aesthetic appeal but also show how the spiritual function of the spaces was considered even in their reuse as cisterns.
Cisterns That Reveal Lost Churches
Some cisterns on the Historical Peninsula may reveal traces of lost churches that once stood above them. A key example is the At Pazarı Cistern, located southeast of the former Church of the Holy Apostles. The layout of the cistern indicates it served as the substructure for a church, possibly built with a central nave, two side aisles, and an apse at the southeast end.
This floor plan is typical for Byzantine churches and suggests that the cistern was not originally designed for water storage, but was adapted later. Its orientation from northwest to southeast and the use of columns in rows supports this interpretation.
Conclusion Cisterns as Evidence of Adaptation
These examples show how Byzantine architects adapted old spaces for new purposes, especially as the city’s needs changed. Cisterns not only provided water but also preserved architectural heritage through the reuse of columns, capitals, and decorated stones. They offer valuable insight into how religious, practical, and artistic elements coexisted in Byzantine Constantinople.







