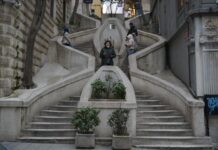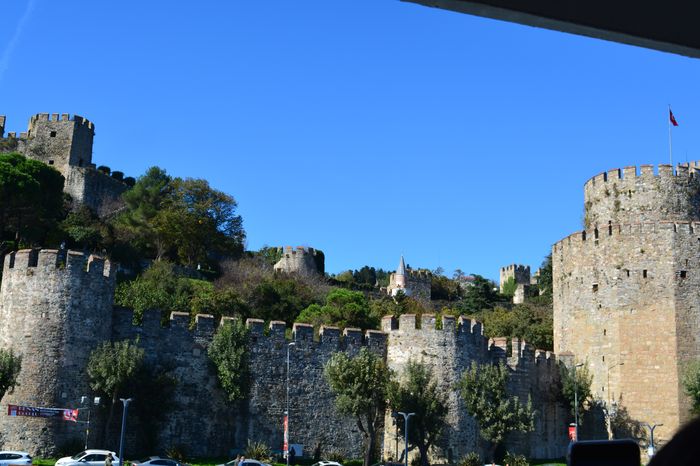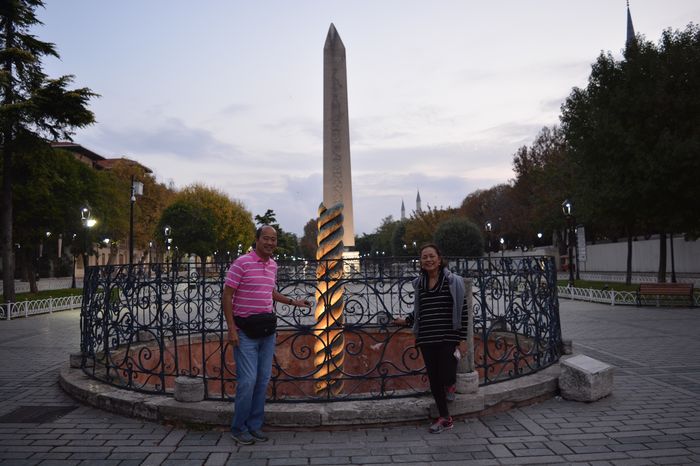Unfinished and Reused Capitals in Cisterns
In many Byzantine cisterns, archaeologists have discovered a wide range of unfinished column capitals, some damaged and some still in good condition. This mixture of capitals, many of which were reused (known as spolia), suggests that small-scale local production of capitals took place during the Middle and Late Byzantine periods.
The variety and condition of these reused marble elements highlight a shift in architectural practices after the closure of the Proconnesian marble quarries in the early 7th century. Builders no longer had a steady supply of fresh marble and instead began to recycle materials from older buildings, many of which were damaged or abandoned Tours Istanbul.
The Myrelaion Cistern A Key Example
A major example of this reuse is the Myrelaion Cistern, located near the Philadelphion in Constantinople (modern-day Istanbul). Originally built in the 5th century as a rotunda with a dome, it underwent a major transformation in the 10th century during the reign of Romanos Lekapenos.
When the emperor decided to build a new palace and a monastery (the Myrelaion Monastery), he reused the ruined rotunda. Seventy-four columns were added to create a level platform for the palace above, and the substructure was converted into a cistern.
The capitals in the Myrelaion cistern come from different periods, mostly between the 6th and 9th centuries, and show a homogeneous group of spolia. This reuse of parts from older buildings reveals two important things: the decline of large-scale construction in Late Antiquity and the ongoing need for water storage systems in the city Reconsidering the Use of Spolia in Byzantine Constantinople.
Typical Design of Byzantine Cisterns
From the 5th and 6th centuries onward, many subterranean cisterns were built in Constantinople. These cisterns usually had two or four rows of columns and shared similar construction techniques.
They were most often square or rectangular in plan. The interiors were divided into naves, and the roofs were supported by rows of columns—or, in some cases, piers. The typical structure included monolithic columns connected by arches that also linked to the cistern walls.
Most of the columns were topped with reused capitals, many of which showed signs of physical damage. Inside the cisterns, brick vaults were built over square areas, which were formed by the intersection of the arches and columns.
A Practical and Modular Approach
This modular design allowed Byzantine builders to plan and construct cisterns efficiently. It also made it easier for them to calculate the amount of water that could be stored in the structure. Using recycled materials and standard design techniques, they created complex yet practical water systems that served the needs of the city for centuries.
In summary, the use of spolia in Byzantine cisterns was both a necessity and a clever architectural solution. These structures not only reflect the resourcefulness of Byzantine engineers, but also help us understand how Constantinople adapted to material shortages while still maintaining its vital infrastructure.







